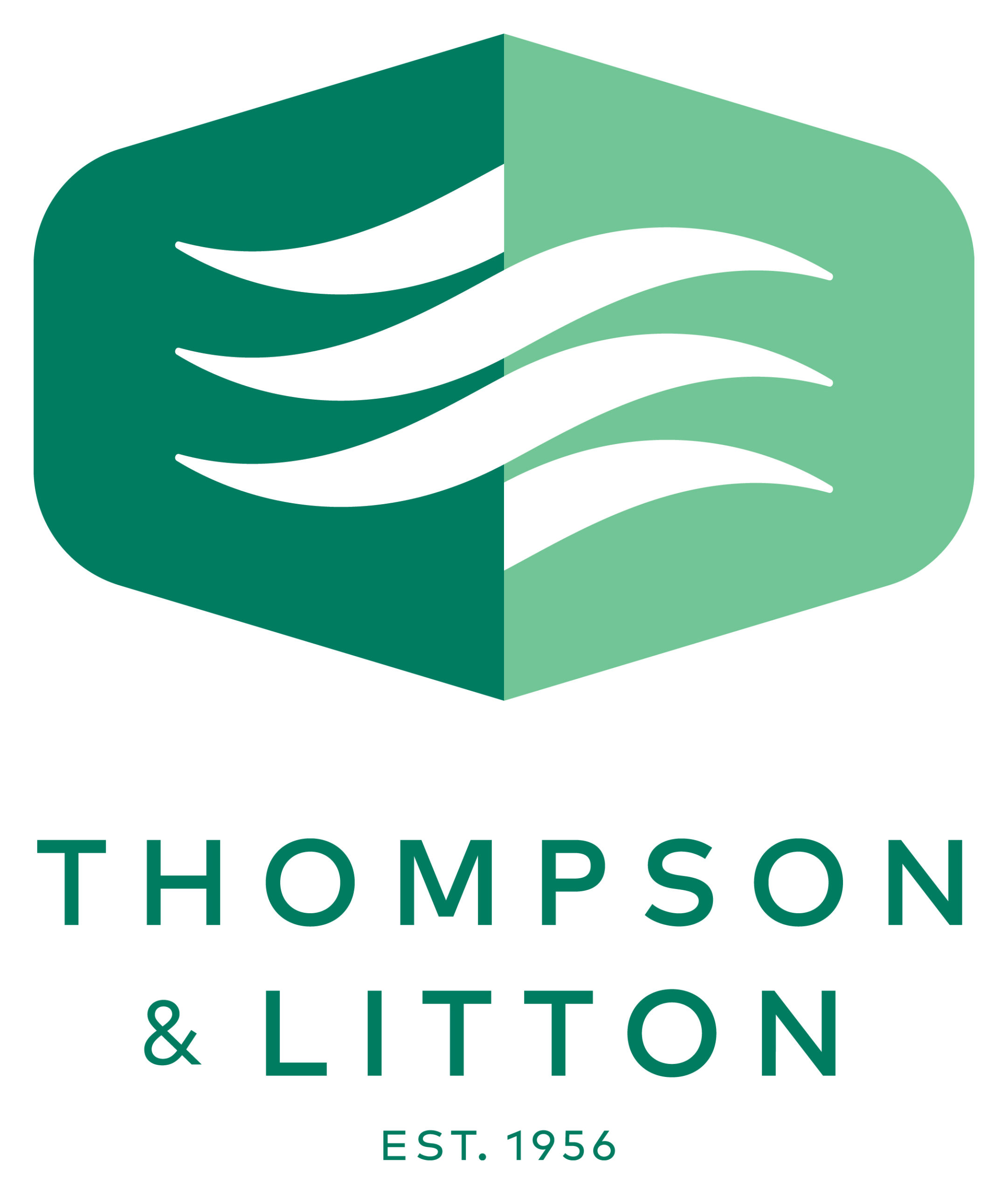Mechanical Engineer – Radford, VA, Bristol, TN or Mosheim, TN
Mechanical Engineer – Radford, VA, Bristol, TN or Mosheim, TN
Multi-office mid-Atlantic E/A firm seeking Mechanical Engineers / Mechanical Designers to join a group of engineers, designers, and CAD technicians eager to learn in a collaborative work environment. We are seeking self-motivated, self-starters, welcomed to be involved in the creative process providing excellent solutions to our clients and our communities. Great flexible hours and benefits. We are seeking those knowledgeable in areas such as HVAC, Plumbing, and Fire Protection, with experience and a passion for mentoring and encouraging staff in their own development and contributions in design as well as the full scope of mechanical engineering services through final completion of projects. We work in and outside the office, from home, in meetings, in the field and in the community. We provide the full array of engineering and architecture services from multiple locations, covering a broad range of building types, environments, and delivery methods. Send us a convincing resume that characterizes your skills in design, communicating, planning, and delivering projects on time and on budget. The depth and type of your experience, professional goals, and skills, may interest us as much, or more, as your number of years of practice.
Qualifications
- U.S. Citizen
- Bachelor of Science degree in Mechanical Engineering from an ABET-accredited college or university preferred.
- 1-4 years’ experience minimum, in commercial, industrial, and institutional mechanical system design (HVAC, Plumbing and Fire Protection).
- Working knowledge of mechanical codes and standards, including ICC, ASHRAE, and NFPA a plus.
Duties
- Responsibility for design, drafting and collaboration with the mechanical engineering group.
- Participate in project design team and client meetings.
- Interface with other design trades as required for project completion.
- Perform site visits to existing facilities for renovation/addition projects for information gathering on existing conditions.
- Perform; HVAC loads, estimated energy use and alternative life cycle cost calculations as required by project.
- Responsible for production of mechanical design drawing packages (plans, construction details, controls, specifications, life safety, etc.).
- Generate project specific construction specifications using CSI-based templates.
- Aid in generation of written reports such as project scope definition, existing system condition assessments and schematic design narratives.
- Perform construction contract administration services, including answering RFIs, review of submittals, and field assessments.
- Periodic travel will be required for site visits and client meetings.
