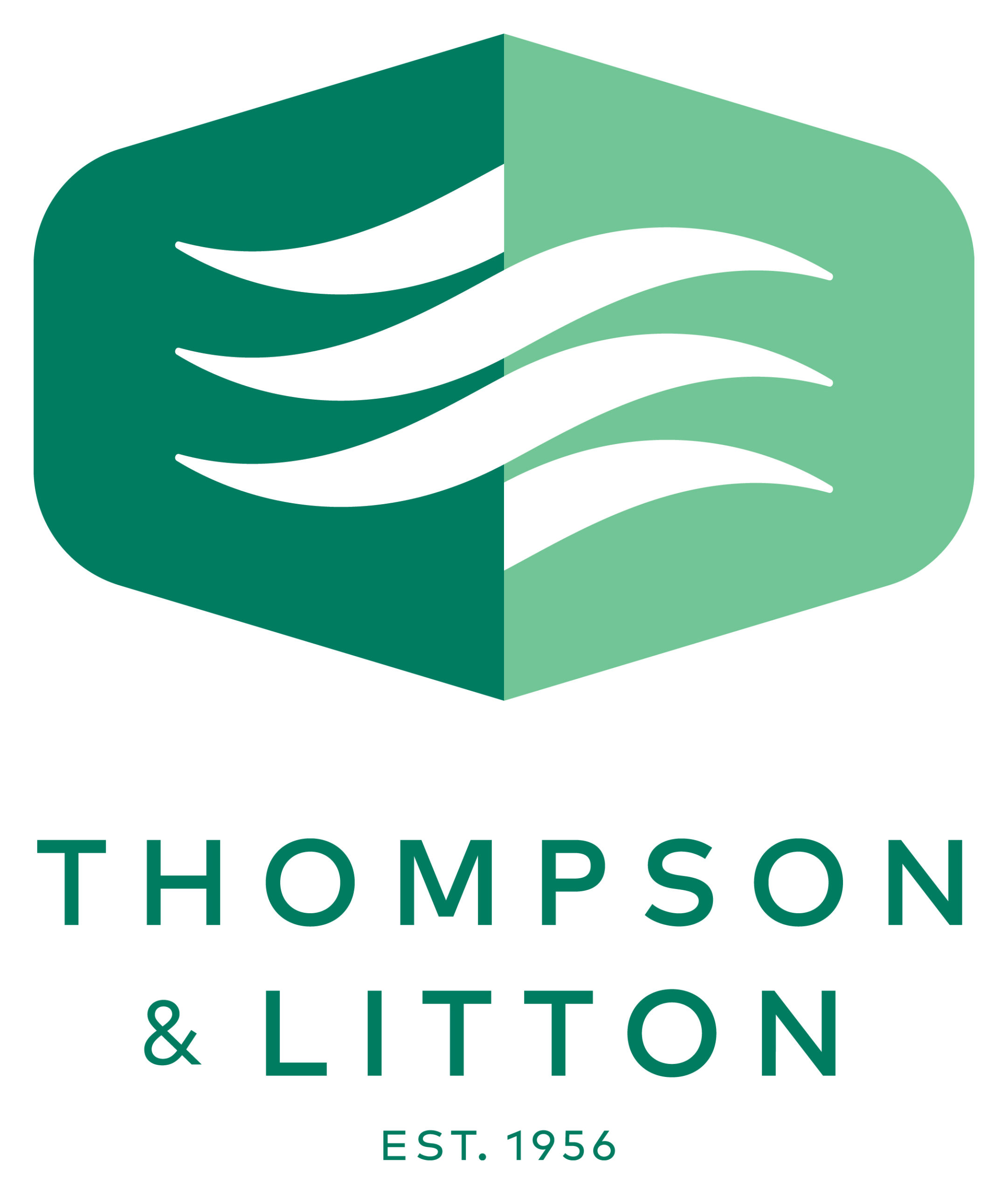Bristol Fire Station No. 5
Thompson & Litton (T&L) and Stewart Cooper Newell (SCN) Architects teamed together for the planning, design, bidding and construction of Fire Station #5 in Bristol, Tennessee. T&L provided architectural and engineering services with support from SCN, who led the programming and Architectural Schematic Design phase for the project.
The project was necessary due to growth at the intersection of 11W and I-81 (Exit 74), which primarily consists of the Pinnacle, a very large commercial development with over 70 stores and restaurants, and the presence of the Bristol Regional Medical Center.
A sampling of project features include the following:
- Fire Station #5 designed to blend in with the architecture of buildings located in the adjacent Pinnacle development;
- Manned by Professional Career Firefighters (no volunteers);
- 3 pull-through, double-loaded, apparatus bays (20’ x80’ ea);
- 100% Building Load Diesel Generator;
- 14×14 overhead section doors;
- Built-in bay and magna-grip exhaust system;
- Sleeping quarters include 3 double bunk rooms and 1 single bunk room with four lockers, desk, and TV in each room;
- Personnel have access to restrooms and showers;
- Exercise room with workout stations;
- Decontamination Room with laundry, extractor, & dryers
- EMS and secure medication storage room
- Compressor Room for SCBA & tool compressor
Client:
City of Bristol, TN
Service Type:
Architecture
Project Value:
$2.473 Million
Completion Date:
2017
Project Area:
10,310 sf



