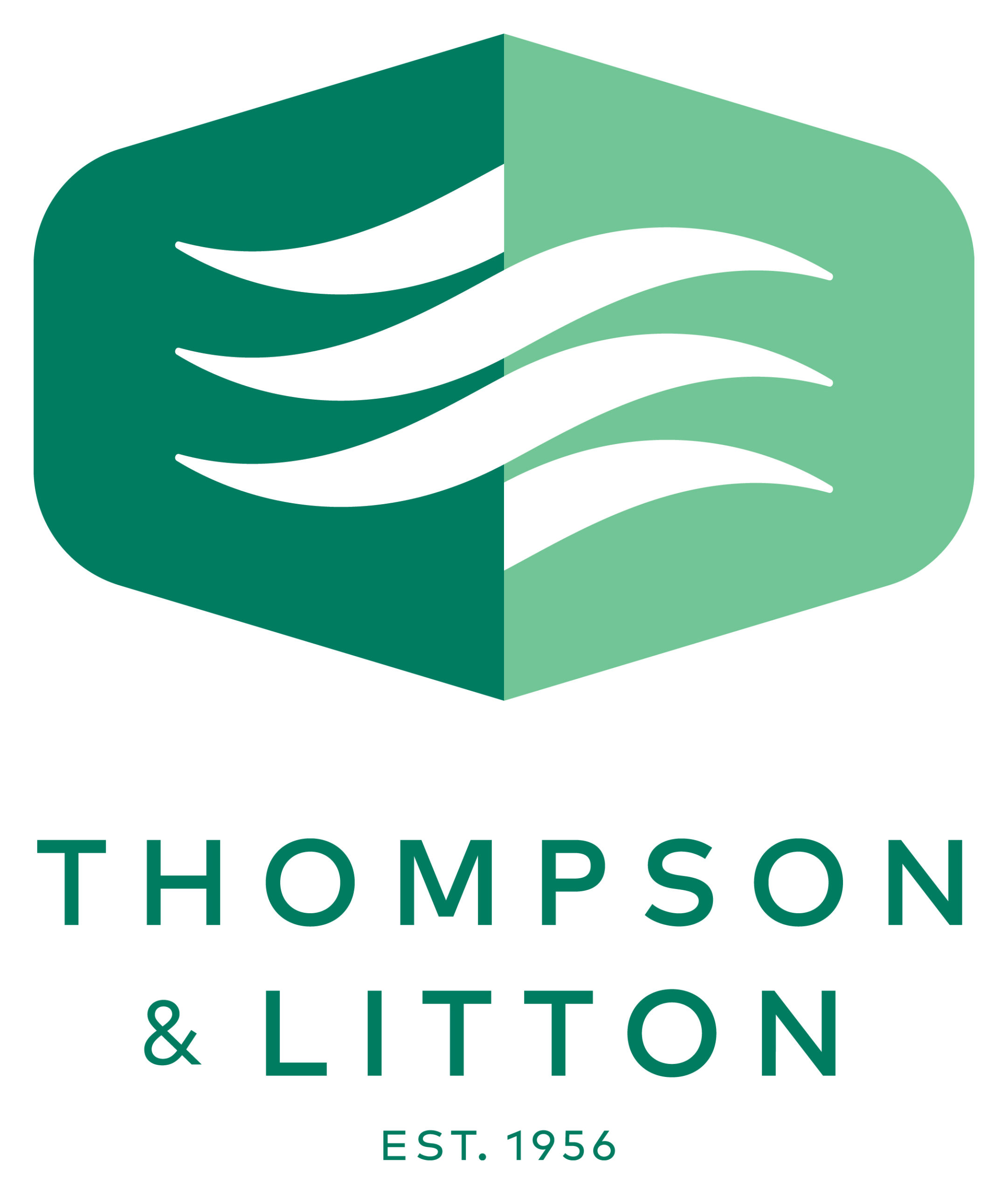East Tennessee State University D. P Culp Expansion and Renovation
The student center for East Tennessee State University is the D. P. Culp Center designed and constructed in the early 1970’s. The center required a complete update plus a 25,000 s.f. addition in order to accommodate changes in student life, food services, exterior appearances and the provision of natural light penetration into the massive concrete structure. The result is a curvilinear, glass facade which helps create an interior ‘street’ for students to socialize, study, play and eat, along its pathway. The project will be constructed under a CM/GC arrangement and is scheduled for completion in 2020.
Client:
East Tennessee State University
Service Type:
Architecture
Project Value:
$33.2 Million
Completion Date:
2020
Project Area:
165,600



