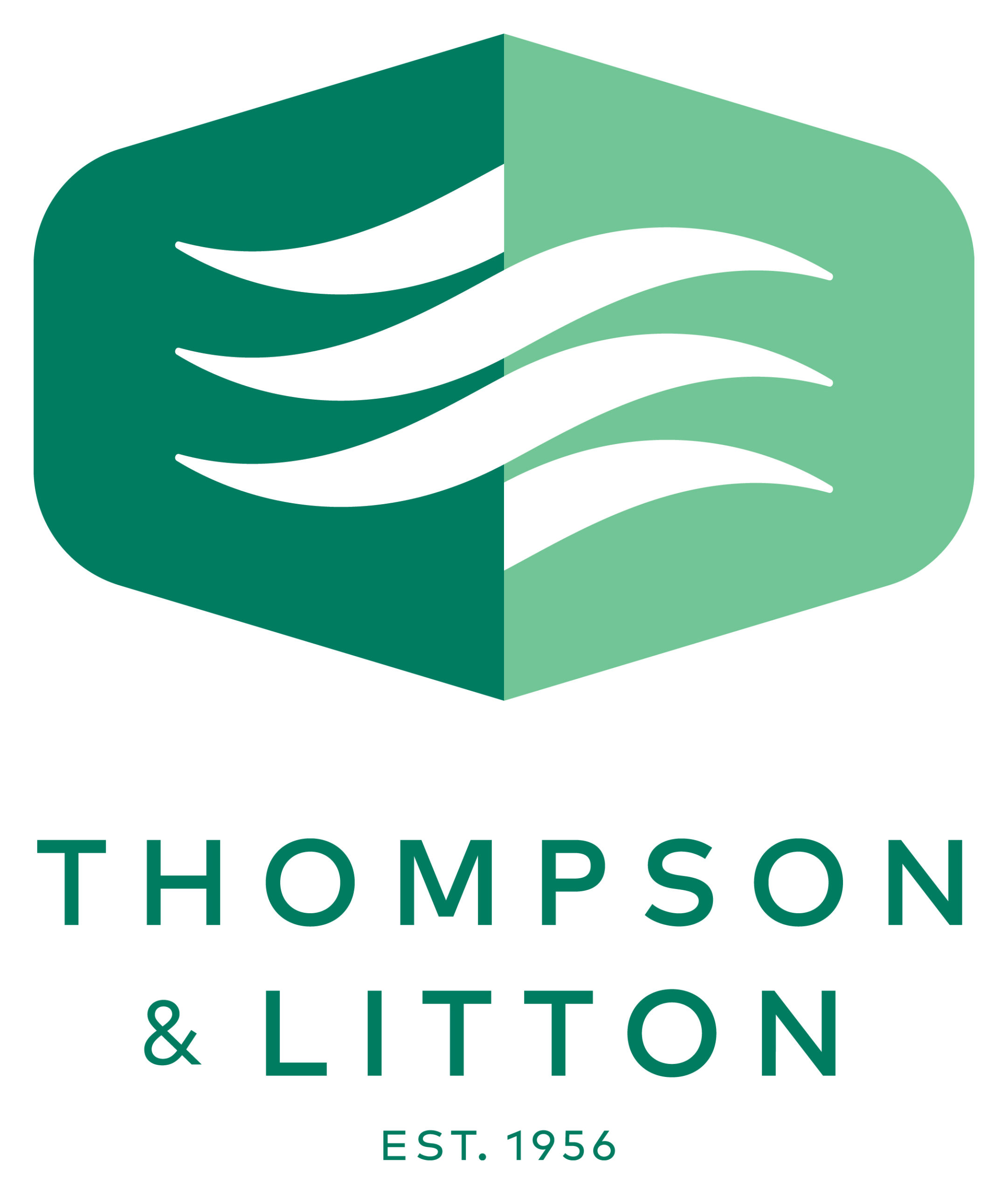Emory & Henry James H. Brooks Field House
T&L provided A/E services for the Brooks Field House on the Emory & Henry College campus including programming of the building, architectural design, civil engineering, structural engineering, mechanical and electrical engineering, bidding and construction contract administration and other related services as required.
A new 16,700 SF facility is used primarily to house programs for football, team sports, and accommodates both home and visitor teams for games and practices. The main floor includes locker rooms for both home and visiting teams including showers, equipment rooms, coaches’ lockers and an athletic training room. The second floor includes a president’ lounge, alumni lounge, observation deck and three class rooms able to accommodate fifty students in each. The General Contractor was Burwil Construction Company.
Client:
Emory & Henry College
Service Type:
Architecture
Project Value:
$3.778 Million
Completion Date:
2012
Project Area:
16,700 sf



