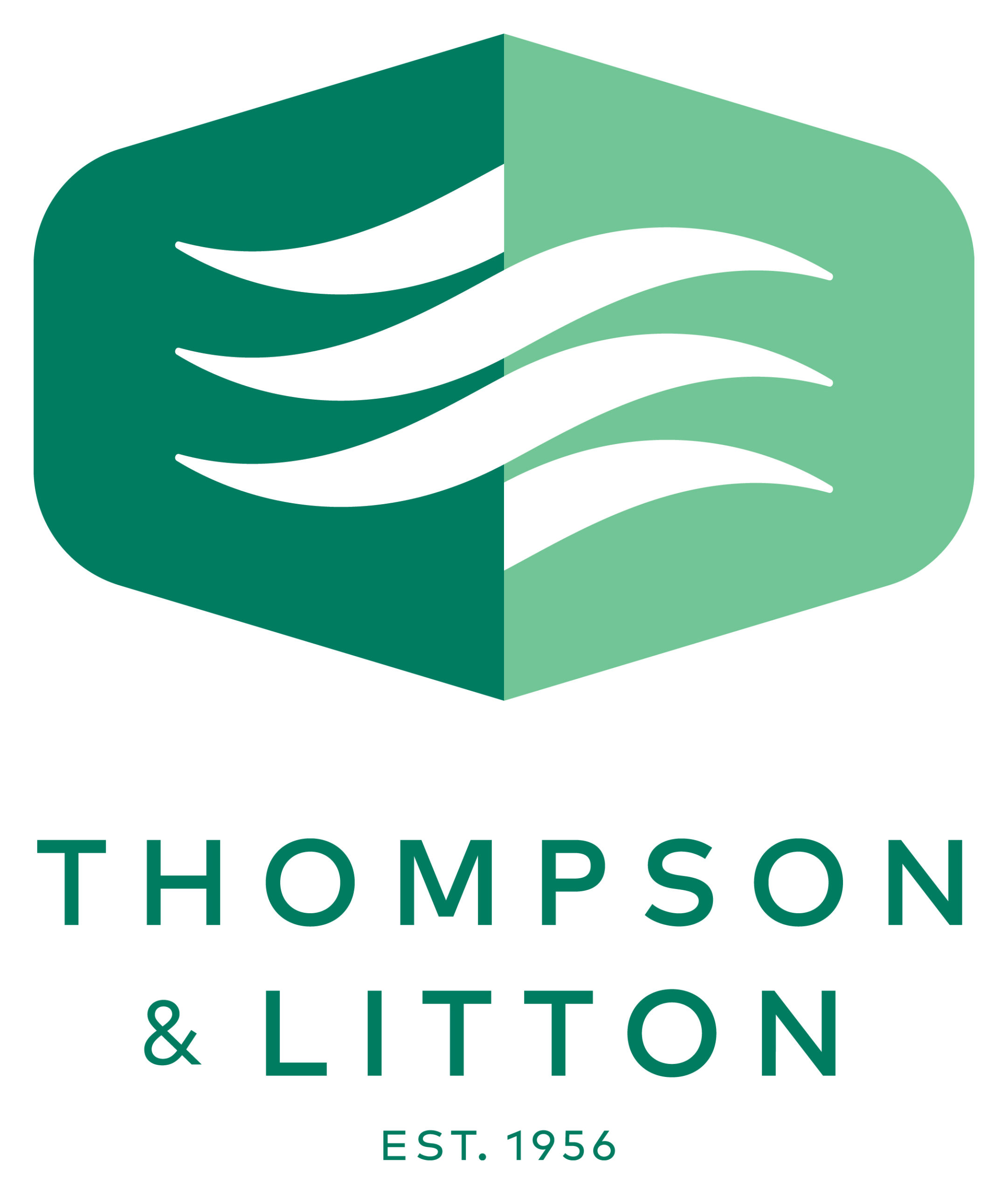Radford University Baseball Field Lighting
T&L assisted the Radford University Athletic Foundation in cataloging the University’s Athletic Facilities and determining potential improvement projects for RU’s capital campaign.
One project high on the priority list was to provide NCAA-level lighting, and improved spectator seating and viewing for the men’s baseball program. The lighting project was implemented first; however, prior to finalizing a new grandstand layout, a Master Plan depicting planned development for the overall baseball and softball complex was developed.
The Master Plan evaluated and situated related baseball and softball complex components consisting of the following:
- Potential relocation of the women’s softball field and intramural field;
- Integrated stadium seating for softball (+/- 500 seats) and baseball (+/- 750 seats);
- Stadium features such as main entry from upper parking lot, ticket gate, public restrooms, concessions, plaza areas, and entry to future clubhouse; and,
- Baseball and softball team clubhouse which will house offices, locker rooms, laundry, lounge and instructional areas, and other support space for both teams such as indoor pitching and hitting venues and equipment storage.
T&L developed a Baseball and Softball Clubhouse program, a conceptual plan and three-dimensional exterior model of the new Clubhouse, determined relocation of softball field, identified relocation requirements of intramural field to current softball field location, acquired recommended field lighting layout for both baseball and softball fields, developed a code-compliant Softball and Baseball Stadium concept to include separate Press Boxes and seating for each team, and an integrated main stadium entrance and ticket gate, concessions, restrooms, plaza, support areas, etc. A single point of entry from the upper parking area dictated the layout; Visitor access to the Club House was also provided “through” the stadium.
Other services included a preliminary order of magnitude project budget and schedule, construction of a 3-Dimensional conceptual rendering of the Baseball and Softball Complex depicting phased development and presentation to the University President and key staff members.
Client:
Radford University
Service Type:
Structural – MEP
Project Value:
$385,000
Completion Date:
2015

