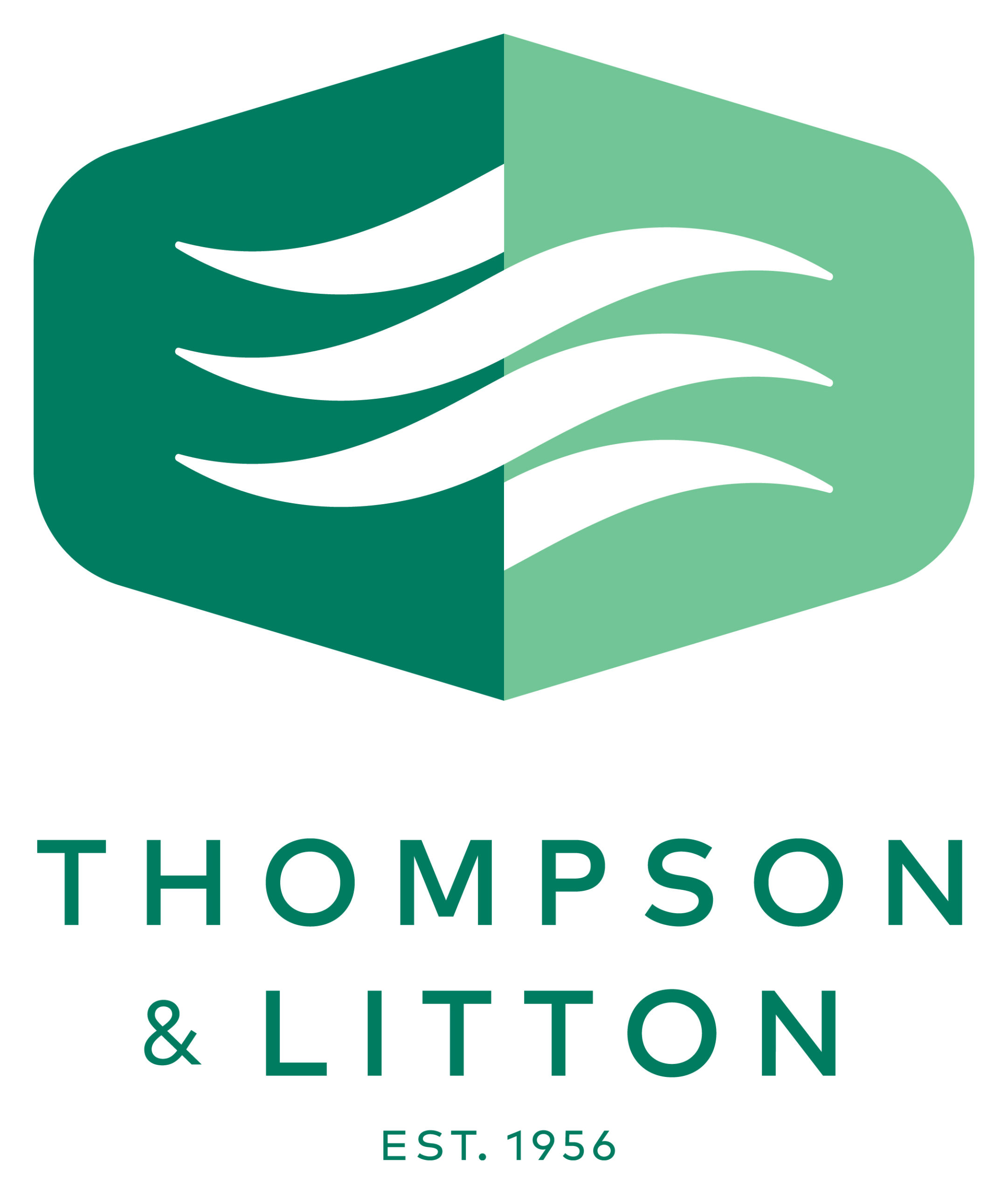Ridgeview Elementary School
A new Pre-K – 8 school for Washington County Schools was required in order to relieve crowding at the existing schools. The new school was programmed and designed by BLS T&L
Design was for a pre-kindergarten through eighth grade school to accommodate 710 students. The school design created an informal privacy for the various age groups to be housed, creating a series of “schools within a school”. A central area of common use spaces was developed to allow convenient student access. The school is comprehensive in its offering of arts, physical activity and special education and includes opportunity for drama, music, art, and outdoor and indoor athletic spaces.
The site, located near a state highway, but adjacent to a residential neighborhood, posed challenges in terms of an elevation difference of 35′ between the site entry, building entry and athletic fields. An effort was made to maintain the residential feel of the neighborhood by forming terraced ‘benches’ for the building and athletic fields. A scaled down facility of sloped metal roofs, contrasting building masses and open exterior space create a sense of informal activity. Separate drives for bus and car traffic provide efficiency and additional safety for all students with ample stacking space for before and after school traffic. Geo-thermal wells for the heating and cooling system are located beneath the football / soccer field. A ‘four-plex’ of softball and baseball fields was developed for both school and community use.
Client:
Washington County Schools
Service Type:
Architecture
Project Value:
$19,196,000
Completion Date:
2008
Project Area:
98,300 sf







