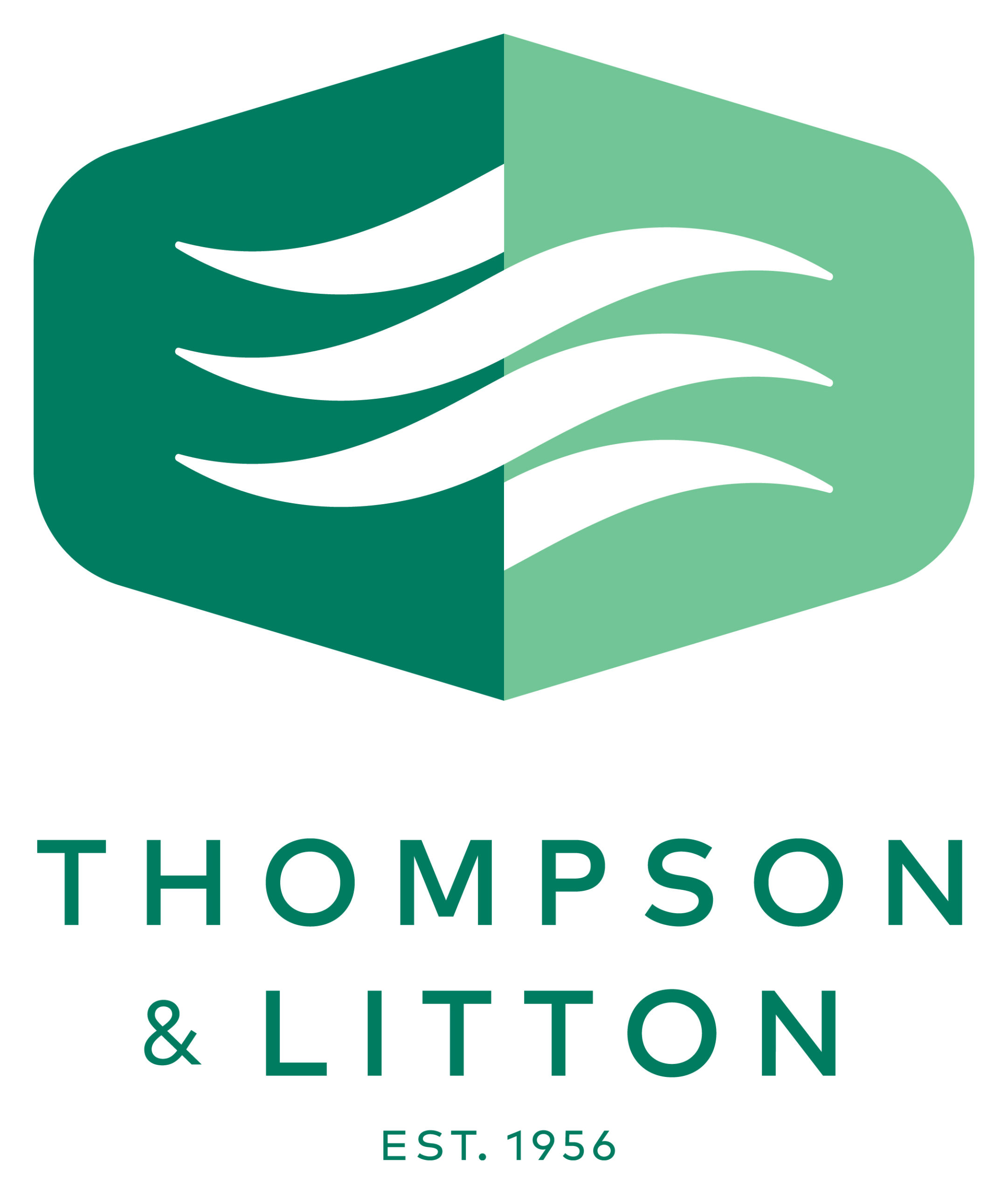
Roanoke County General Services Planning Study
Roanoke County General Services Planning Study
The existing Roanoke County Public Service Center is located at Kessler Mill Road, and provides space for multiple Departments including General Services, Parks/Recreation, Community Development, Stormwater Operations, Communications, and Procurement. Additionally, a fueling center and large vehicle wash bay serving all County Departments is located on the site. The 1950’s vintage buildings, which have been used by the County since the 1980’s, have become inadequate due to the combined impacts of age and growth within the County. This has created hindrances in the daily operations, logistics, functionality and tasks performed by the various County Departments.
T&L was selected by Roanoke County to assist the County with the development of a short-term and long-term Needs Assessment of the offices and other spaces within the Service Center.
Highlights of T&L’s services included:
- Performed a short-term and long-term needs assessment for office and other spaces within the Service Center;
- Documented (field verify and update) existing floor plans;
- Confirmed flood plain information for the existing property and structure;
- Developed Preliminary stormwater calculations for the Service Center property and documentation of existing site utilities (water, sewer, stormwater);
- Developed conceptual design alternatives;
- Developed an opinion of probable construction cost for each option; and
- Presented the results of the study in a bound report.
Five (5) options were developed for the County’s considerations, involving multiple relocation scenarios across various sites.
Roanoke County
Service Type:
Architecture
Project Value:
$50,000
Completion Date:
2016














