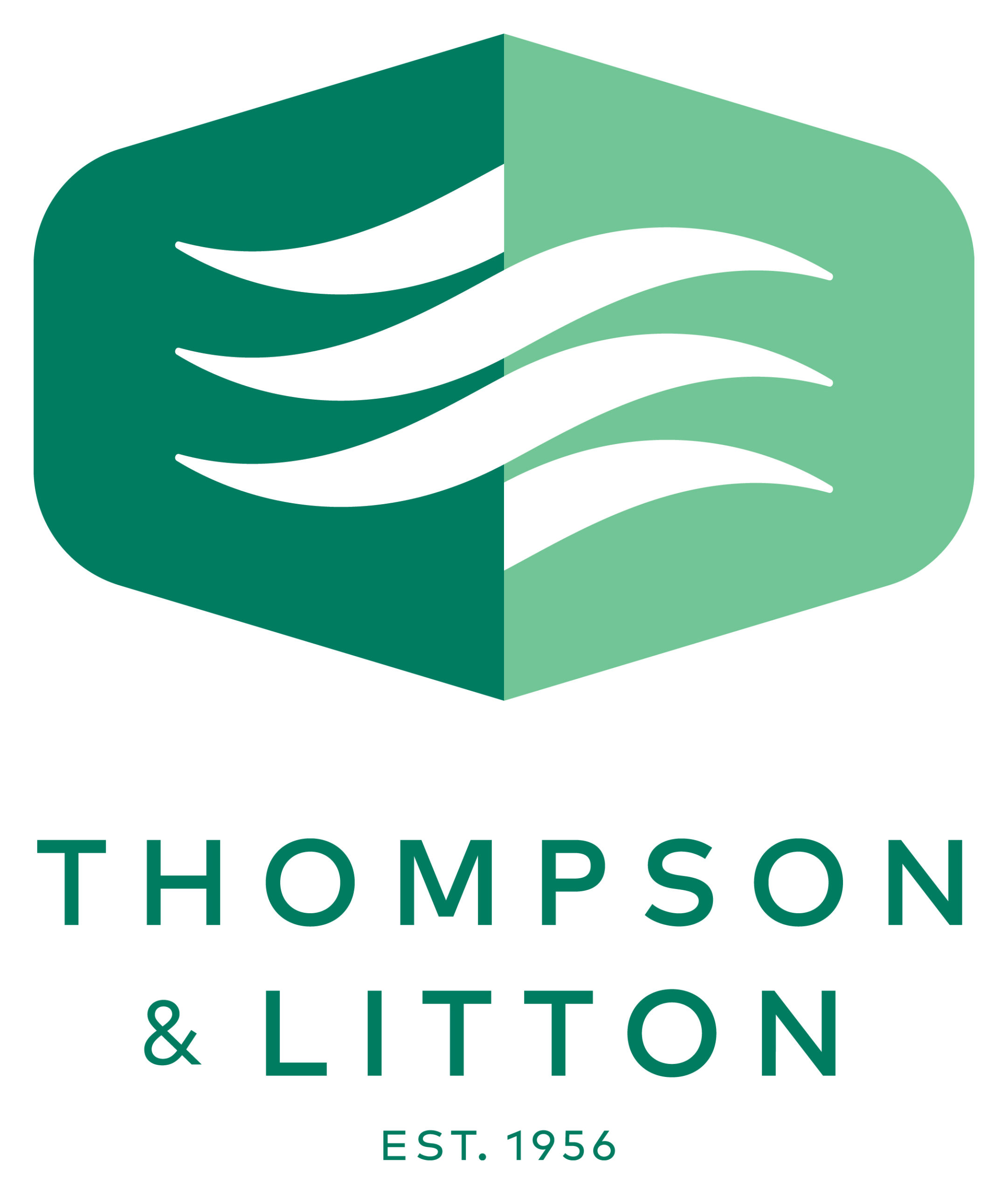
Radford University Womens Softball Field Improvements
Radford University Womens Softball Field Improvements
Thompson & Litton provided A/E services for several improvements to the RU Women’s Softball Complex. Professional services included programming, architectural design, civil engineering, structural engineering, mechanical and electrical engineering, bidding and construction contract administration and other related services as required.
Client:
Radford University
Service Type:
Architecture
Project Value:
$782,550
Completion Date:
April 2014



















