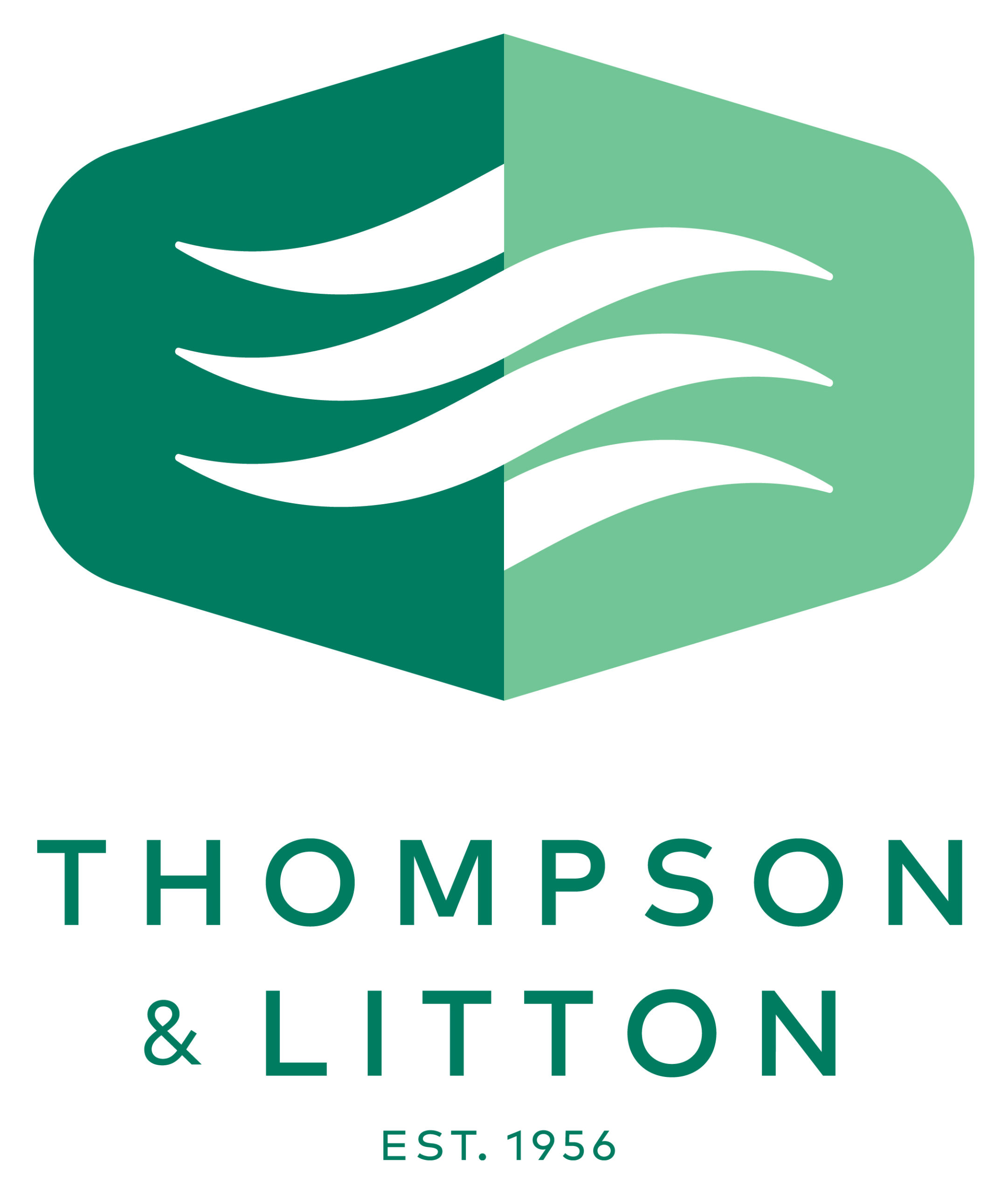
CGI Building
CGI Building
T&L was selected by CGI, a global software development company, to provide professional planning, architectural and engineering services for a new single story office facility located in the Russell Regional Business & Technology Park in Lebanon, Virginia.
Project highlights include:
- Envisioned to serve as model for other such facilities, T&L’s A/E services for the project consisted of the programming, design, bidding assistance, and construction administration of an office facility for approximately 300 new employees.
- The office design was based on a predominantly open concept layout with some enclosed support areas for meeting rooms, technical areas, and other specialized needs.
Client:
CGI
Service Type:
Architecture
Project Value:
$6.5 Million
Completion Date:
2007
Project Area:
42,708 sf













