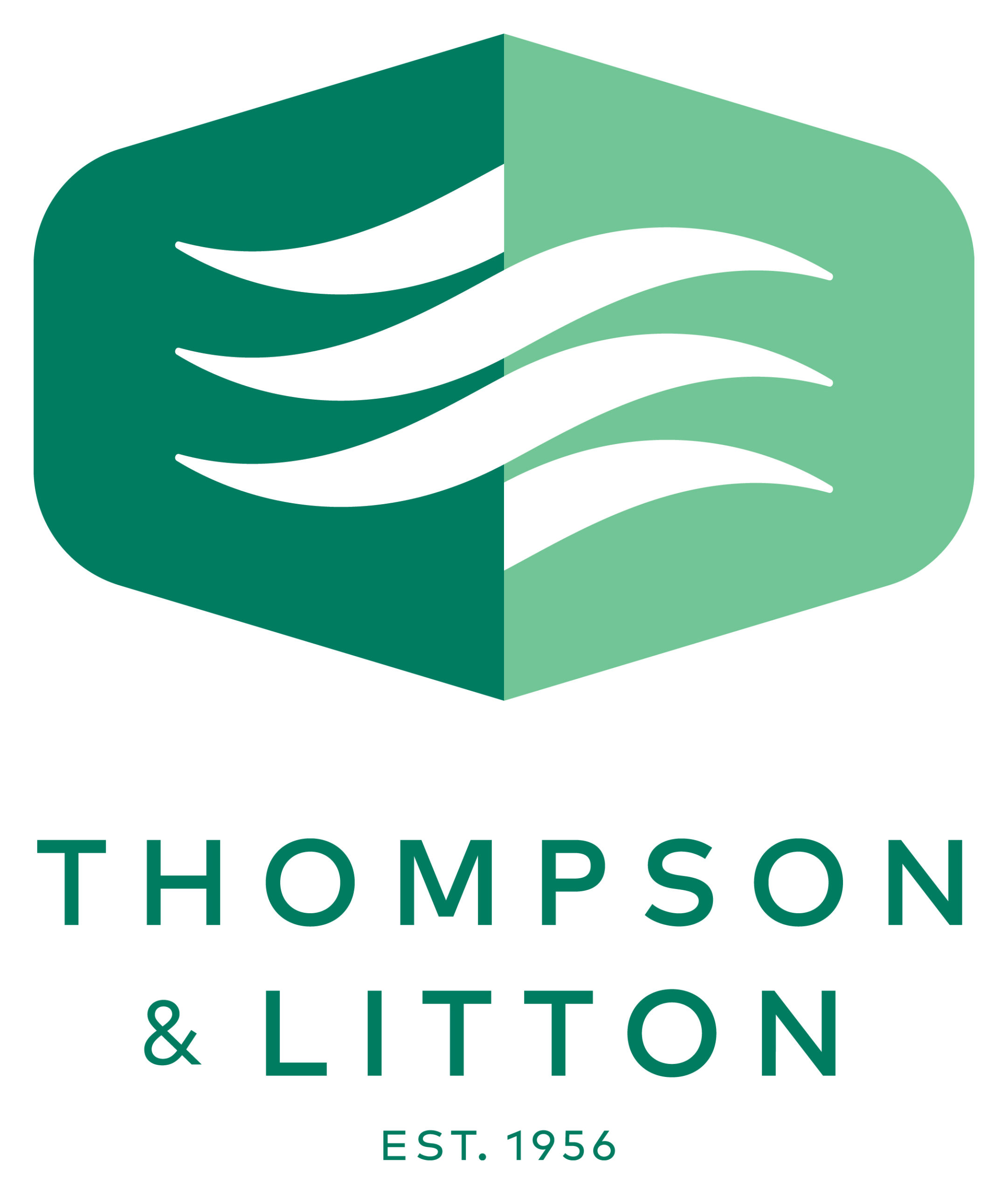
Town of Abingdon Police Department
Town of Abingdon Police Department
Thompson & Litton, Inc (T&L) provided architectural and engineering design services for the Town of Abingdon on a new police station located on Main Street.
Project highlights include:
- The design objective was to create a facility that reflects the image of the old Abingdon Post Office and Federal Courthouse Building (demolished circa 1960), while meeting the current and growing needs of its town police department;
- The new facility provides both administrative and operational spaces for the police department and provides space for community meetings and police in-service training; and
- The design and construction of this project effectively harmonized the architectural styling of the former post office and courthouse building with modern construction materials and techniques.
T&L can take a picture and create a new building that is either identical or inspired by the photograph. The Town of Abingdon Police Station is an example of a project that was designed as reproductions/ reconstructions of historic building with contemporary adaptations.
Client:
Town of Abingdon
Service Type:
Architecture
Project Value:
$1.7Million
Completion Date:
2002
Project Area:
10.963 sf











